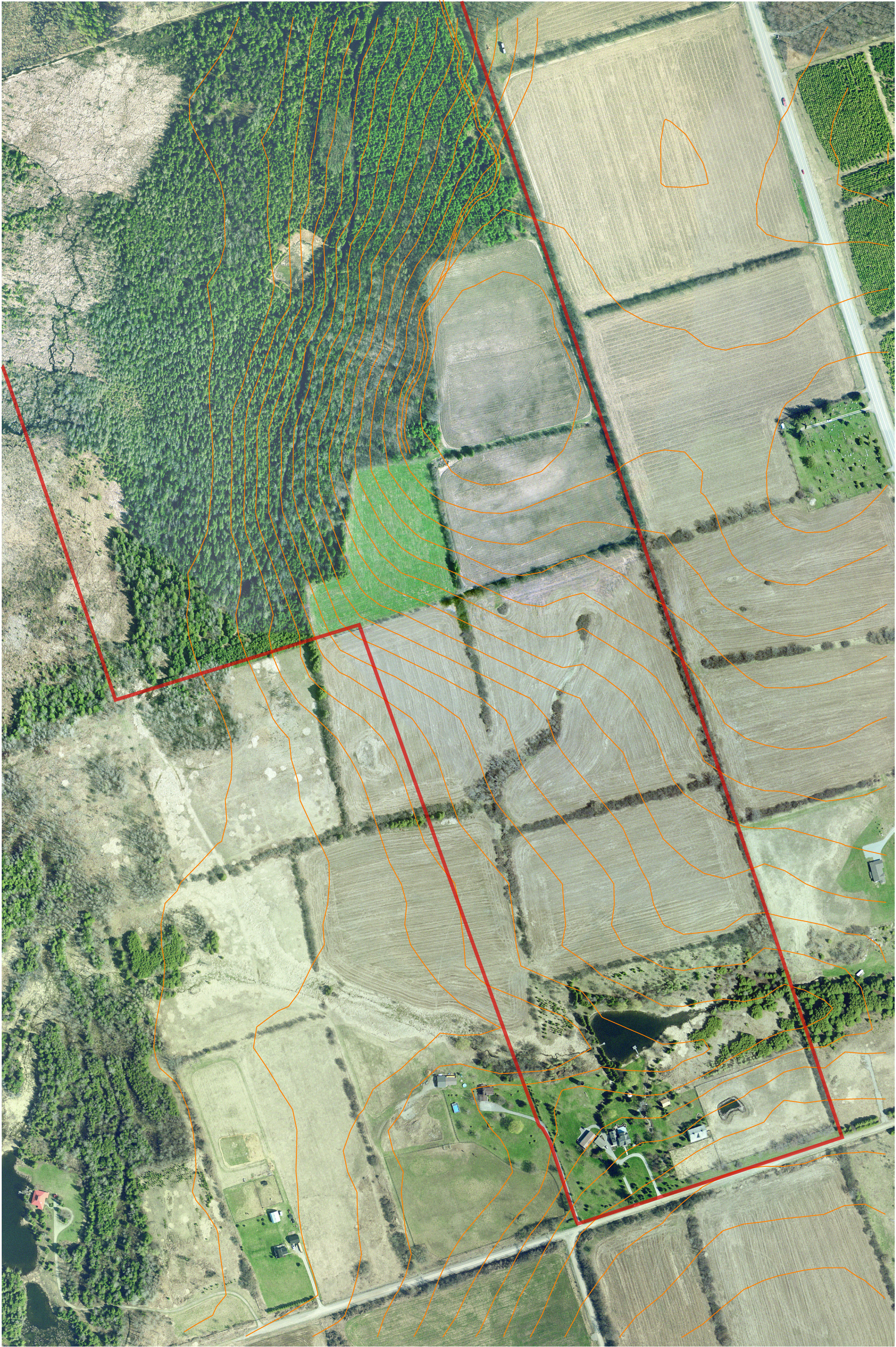FARMHOUSE
Uxbridge, Ontario
7000 sf.
Concept 2007
This project is the addition and restoration of a farmhouse in Uxbridge. The aim of the design was to reconcile the slope of the site, open up the existing house to natural light, and create views out to the landscape. The 4000 sf renovation improves the existing spatial layout, and blurs the boundaries between indoor and outdoor spaces.



![Plan-Site 1-32 [Converted]-01.jpg](https://images.squarespace-cdn.com/content/v1/549050b8e4b0b97f5c1a876b/1528315515327-4VLUXN1XZWWMXC4AVTIZ/Plan-Site+1-32+%5BConverted%5D-01.jpg)


![Dining Room Perspective [Converted]-01.jpg](https://images.squarespace-cdn.com/content/v1/549050b8e4b0b97f5c1a876b/1528315603216-6H1SN07T8OGBXX42FE2M/Dining+Room+Perspective+%5BConverted%5D-01.jpg)

